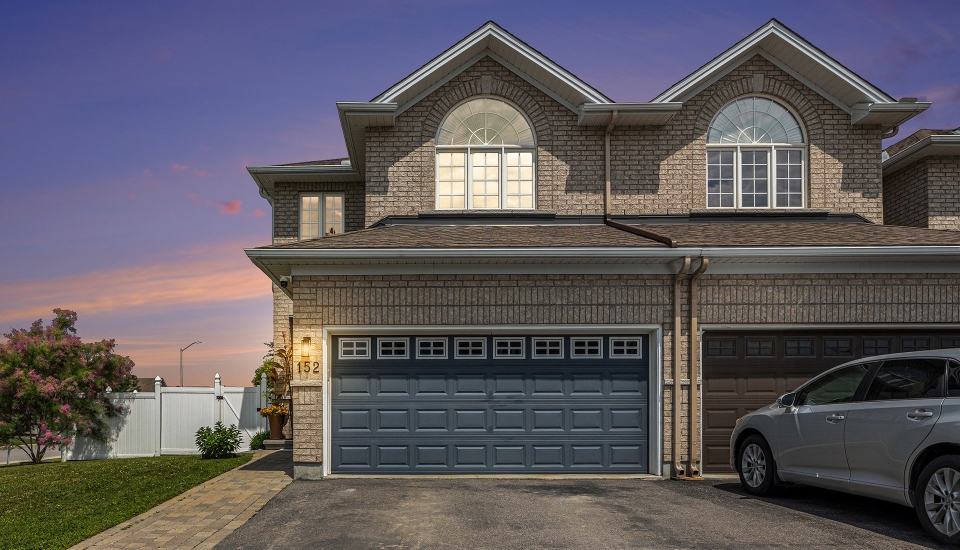
152 Desmond Trudeau Dr., Arnprior, ON
152 Desmond Trudeau Dr.,
Arnprior, ON
Stylish & Versatile Living – A Perfect Fit for Couples or Families
This stunning home offers an inviting and spacious layout designed for modern living and effortless entertaining. From the moment you enter, you’ll be impressed by the natural light that fills every room with tasteful privacy features in place. The open-concept kitchen with granite counter tops is the heart of the home, ideal for gathering with friends and family, and flows seamlessly into the dining and living areas. Hardwood and ceramic flooring run throughout the home, creating a warm, cohesive, and elegant atmosphere.
Upstairs features a convenient laundry area, thoughtfully placed near the bedrooms for maximum ease. The primary suite is generously sized and includes a walk-in closet and a luxurious ensuite bathroom, offering a perfect retreat at the end of the day. The fully finished basement provides even more functional living space, complete with a two-piece bath and a private bedroom with proper egress. There is also a rough-in for a kitchenette or wet bar, providing potential for an in-law suite or entertaining area.
This home has seen numerous quality upgrades, all designed with comfort, energy efficiency, and smart living in mind. Before finishing the basement, spray foam insulation was added to the cavities above the foundation walls and beneath the floor level along the exterior to prevent winter cold intrusion. Additional insulation was installed over and around the garage to improve warmth retention in the master bedroom. The garage also features added ceiling storage and a newly installed, ultra-quiet belt-driven garage door opener.
Technology upgrades abound, including hardwired video cameras monitoring the front and rear of the home. Every room—main level, upper bedrooms, and basement—has been professionally wired with CAT6 cabling for secure, high-speed networking. A central patch panel was installed in the basement near the fiber access point, with conduits in place for future cable replacement or expansion. The basement bedroom is ideally suited for a home office, with additional network lines and power outlets in place.
Practical touches include an electrical outlet in the front hall closet—ideal for charging a small vacuum—new lighting above the kitchen counter, and an added fixture in the vaulted ceiling of the master bedroom for improved illumination. Outside, the gazebo has been securely framed with 6×6 posts, each placed every three feet and anchored to a concrete slab with lag bolts to withstand high winds. Water drainage has also been thoughtfully managed, with the rear eavestrough directed into a French drain system in the side yard to prevent water from pooling around the foundation.
Additional upgrades include a vinyl fence with each post reinforced by dual five-foot T-bars and a concrete footing at four feet deep to prevent shifting and heaving. The ceiling in the basement bedroom has been insulated to minimize noise transfer from the main level. For your convenience and peace of mind, spares of each installed ceramic tile have been neatly stored in the basement for any future repairs or updates.
This is a home where pride of ownership shines throughout—offering unmatched comfort, thoughtful design, and long-term value in every detail.
24 Hour irrevocable on all offers as per form 244.
PROPERTY DETAILS
$674,00.00
Bedrooms: 4+1
Bathrooms: 4
MLS#: X12214218
Property Tax: $4809(2024)
Heating: Forced Air Gas


